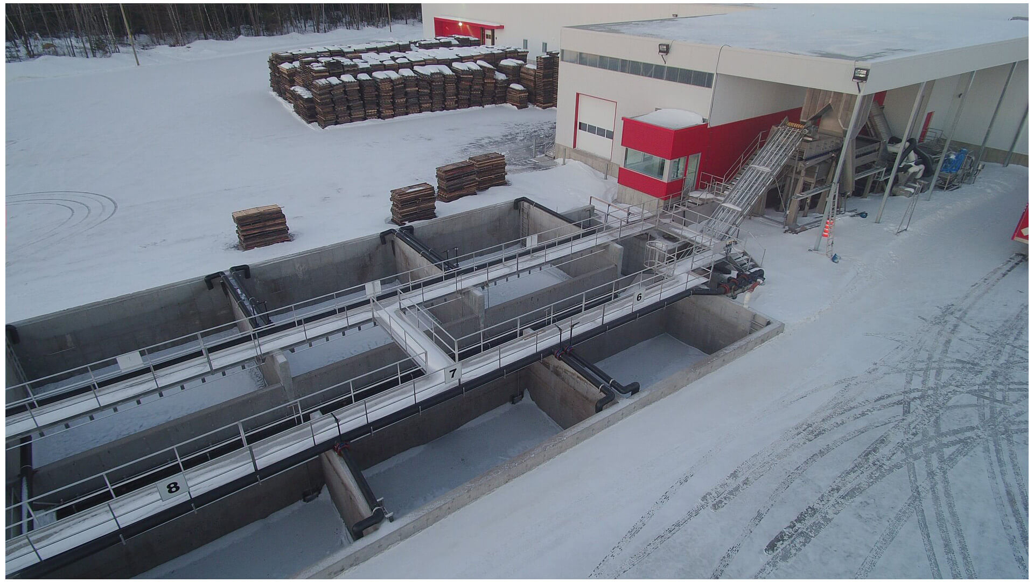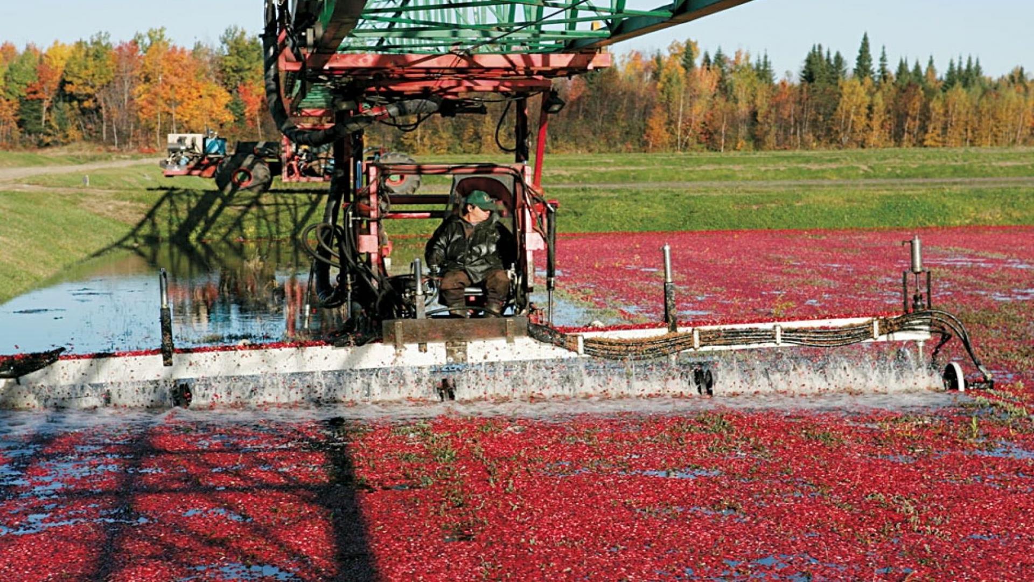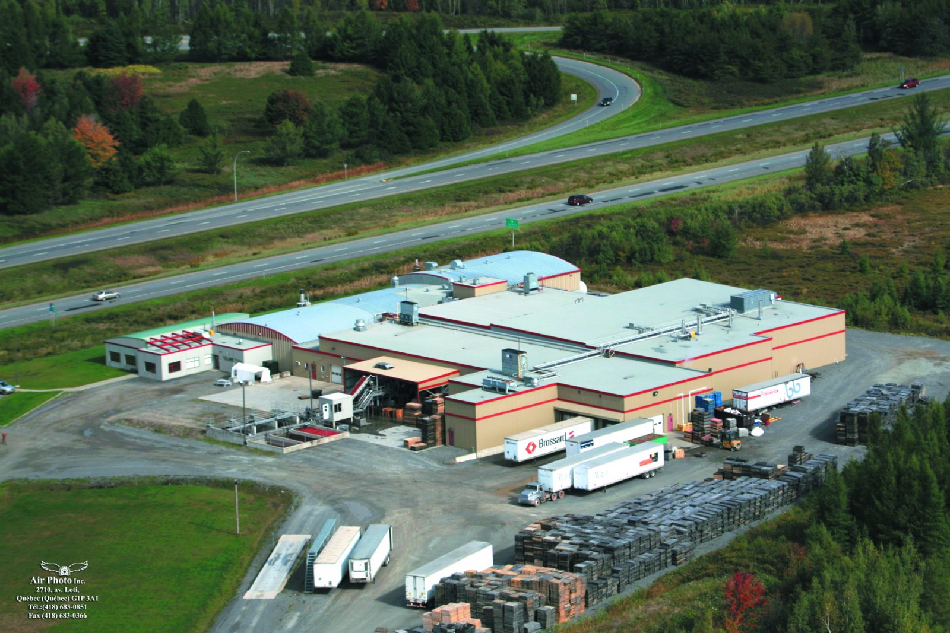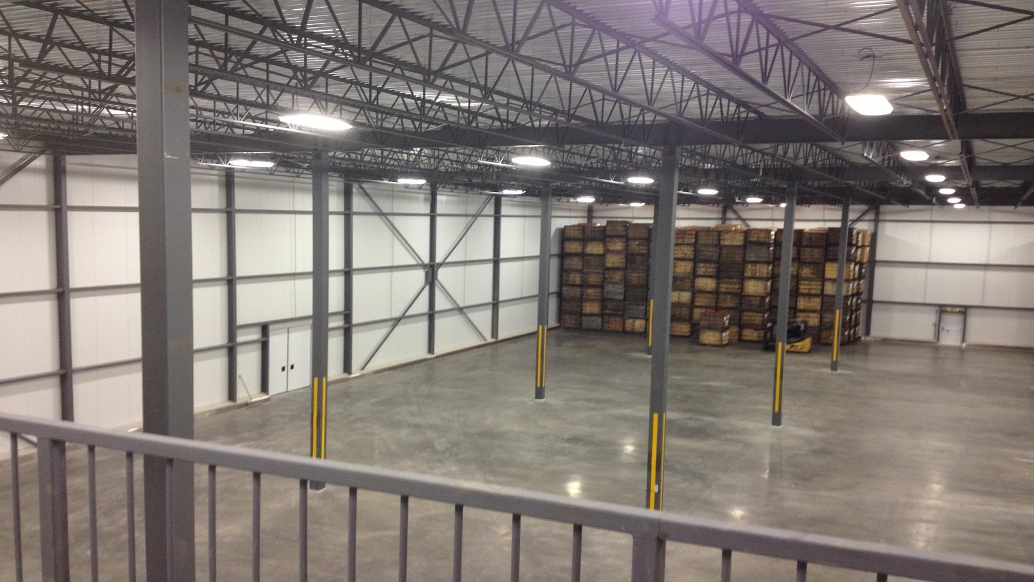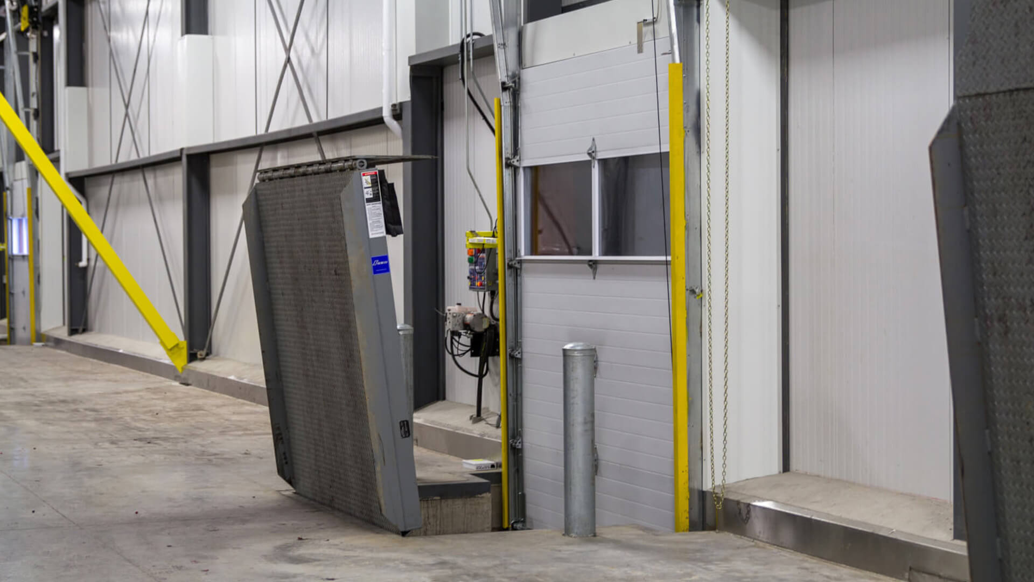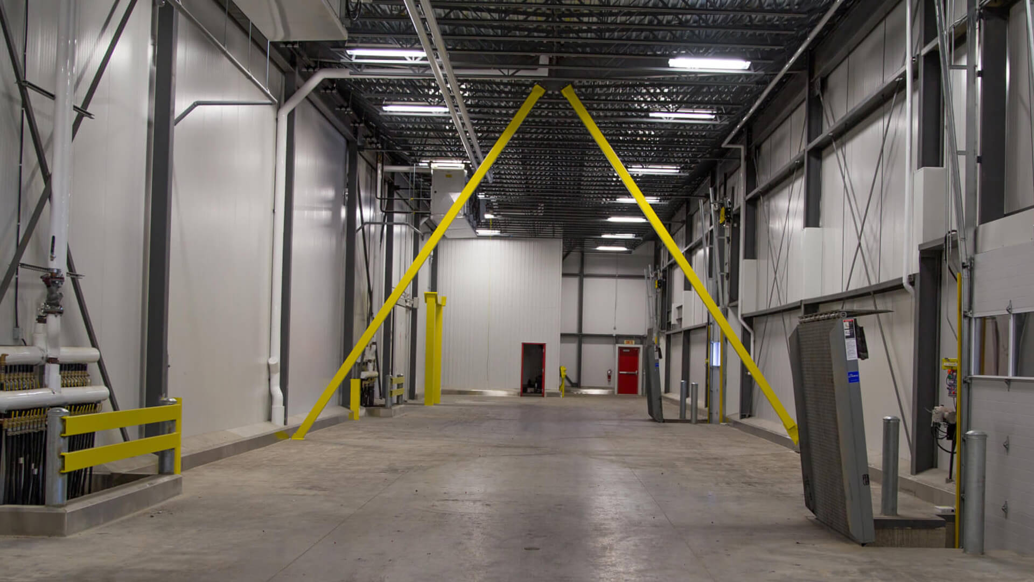Atoka Cranberries has been working in partnership with Béland Lapointe for more than 20 years.
During that time, a number of projects were done at the Manseau processing plant.
Following several contracts completed to Atoka Cranberries’ satisfaction, the company decided to work directly with us, without going through the usual call for tenders, to redesign its plant.
We looked after the architecture, engineering, planning and construction.
Our flexible approach allowed us to meet Atoka Cranberries’ various needs efficiently.
MANSEAU PLANT
Atoka Cranberries also hired us to build the Manseau processing plant, located along Highway 20.
The project was to build a 75,000 sq. ft. freezer warehouse, including a CO2 freezing system, for storing the berries. A 30,000 sq. ft. expansion was done not long after.
The project was completed while respecting the client’s needs and requirements. This allowed the company to store right away the first fruits of a harvest totalling nearly 30 million pounds of cranberries.
Factory Projects:
1997: Construction of a large freezer (approximately 15,000 sq. ft.) for the receiving and shipping areas.
1998: Construction of a receiving station (4 pits) with dock.
1998: Expansion #1.
1999: Construction of two freezers: one around 2,000 sq. ft., and the other around 15,000 sq. ft.
1999: Southeast expansion of 25,000 sq. ft. and installation of a cranberry-drying process with shipping dock and construction of an office area.
1999: Construction of a 4 km water system and pumping station to bring water from the river to the plant.
2000: Construction of building and related services for installing an evaporator for apple and akota (cranberry) juice.
2003: Construction of a 4-pit receiving station, including a packaging facility, equipment, offices, an employee lounge, change rooms, and a receiving and shipping dock.
2006: 30,000 sq. ft. expansion. Installation of a new line of dried products with shipping dock. New storage area. Construction of a packaging area and modification of the plant’s electrical systems.
2006: Construction of a new 4-km water system from the river to the plant, including a pumping station and a lagoon to act as a water reservoir for the new fire pump.
2006: Construction of an underground reservoir, a drinking water treatment plant and a process water treatment plant.
2007: Various upgrades to meet C-TPAT (Customers–Trade Partnership Against Terrorism) standards.
2008: Expansion of offices.
2008: Installation of sprinkler systems in the 80,000 sq. ft. plant.
2008: Construction of a 2,500 sq. ft. administrative building for Canneberge Bieler.
2009 to 2015: Various smaller contracts and maintenance jobs.
2016: Major alterations for receiving new production equipment.

